Project
The Node
Client
NUS High School
"A conducive learning environment, a haven where exchange of ideas and knowledge takes place and journey towards discovery begins."
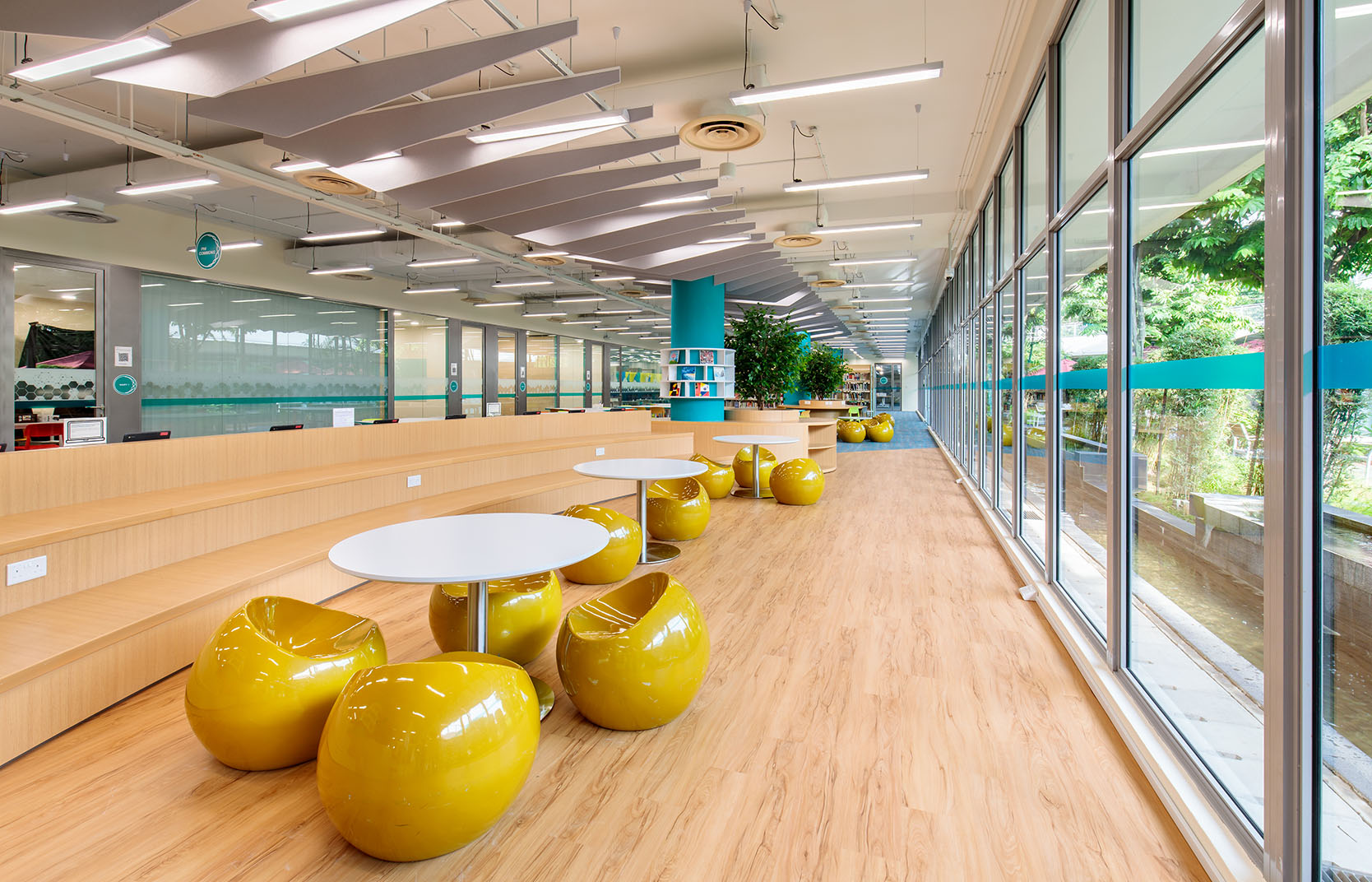
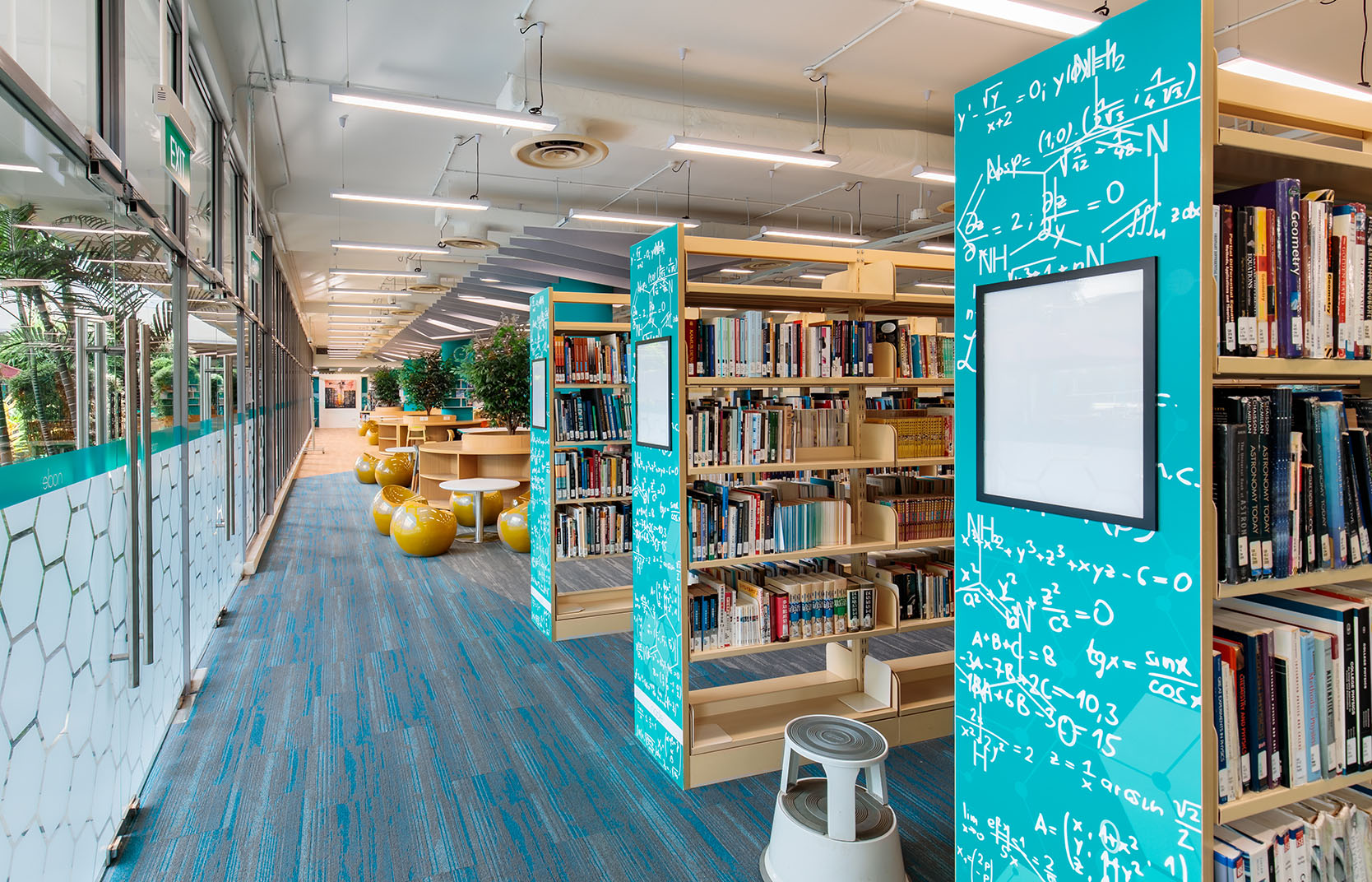
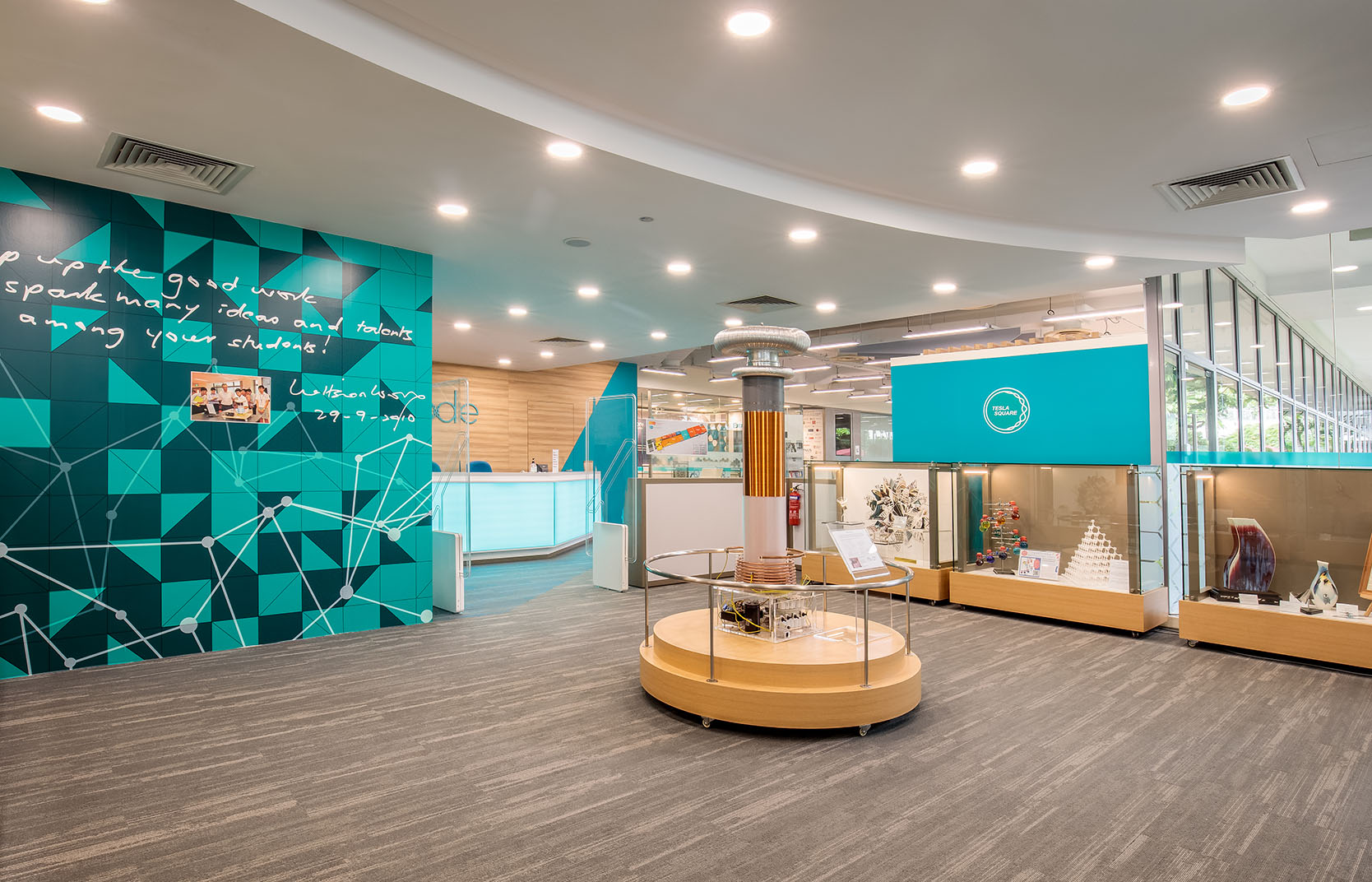
The Node, NUS High School’s (NUSH) reimagined school library, designed with students’ needs at the forefront, now offers diverse spaces with each area fulfilling a specific need. The area ranges from a quiet zone for individual study to a vibrant open space for group discussions. Our designers carefully delineated the library with a deep understanding of intended purpose for each space, and how they interact with one another.
A design consideration shared to us was a desire for an amphitheater-style space that allows for versatile usage. With this in mind, we adopted effective layout planning that allows this space to double as an event zone, with modular furniture that can be reconfigured according to the needs of the activity.
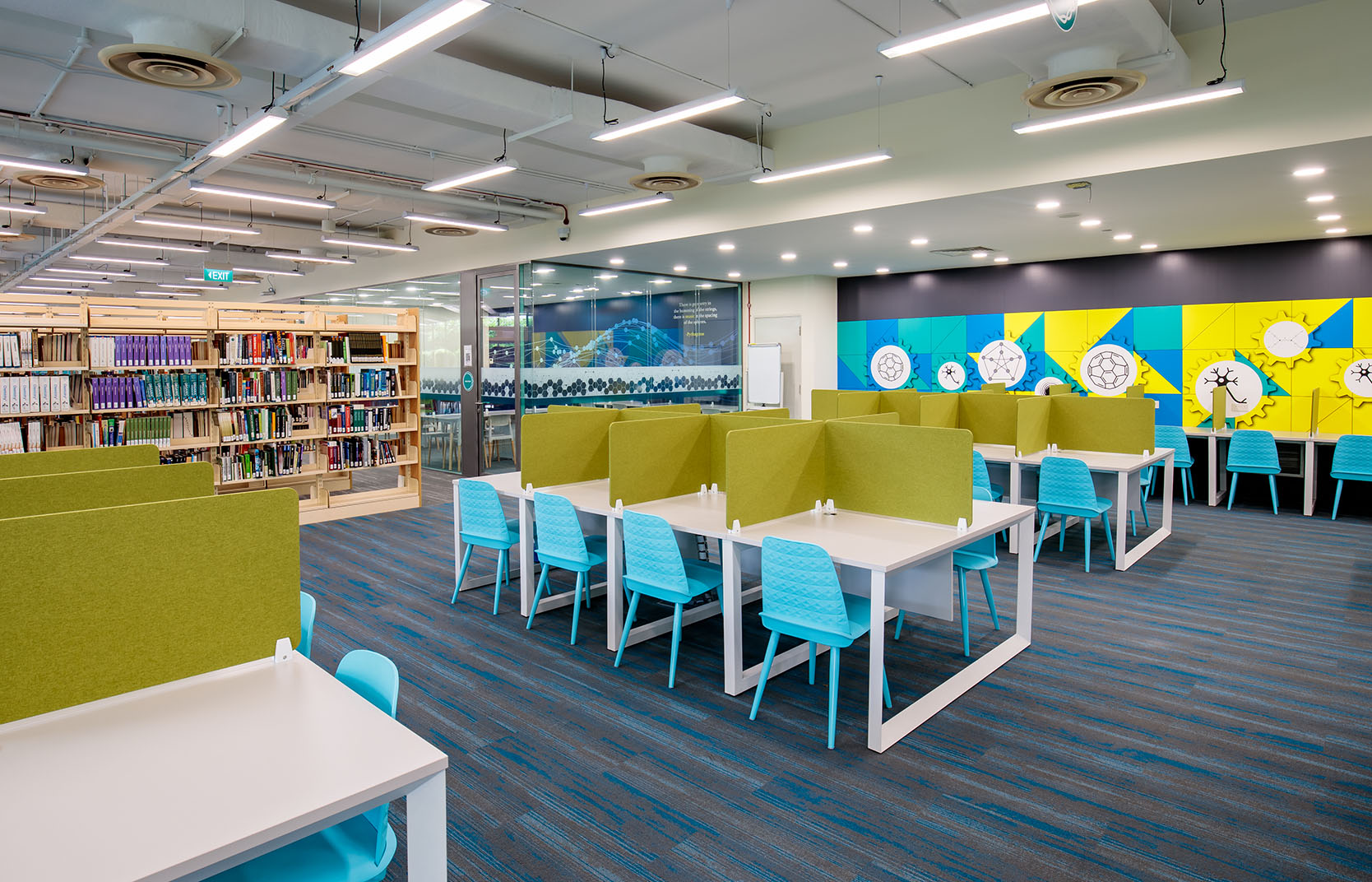
![[2021.01.20] SPACELogic NUS HS Library-22](https://spacelogic.asia/wp-content/uploads/2024/11/2021.01.20-SPACELogic-NUS-HS-Library-22.jpg)
Beyond facilitating exchange of ideas and knowledge, a conducive learning environment is the best place for students to embark on a journey of discovery and development—SPACElogic is honoured to be NUSH’s appointed design and build partner for this meaningful renovation project of The Node.
![[2021.01.20] SPACELogic NUS HS Library-19](https://spacelogic.asia/wp-content/uploads/2024/11/2021.01.20-SPACELogic-NUS-HS-Library-19.jpg)
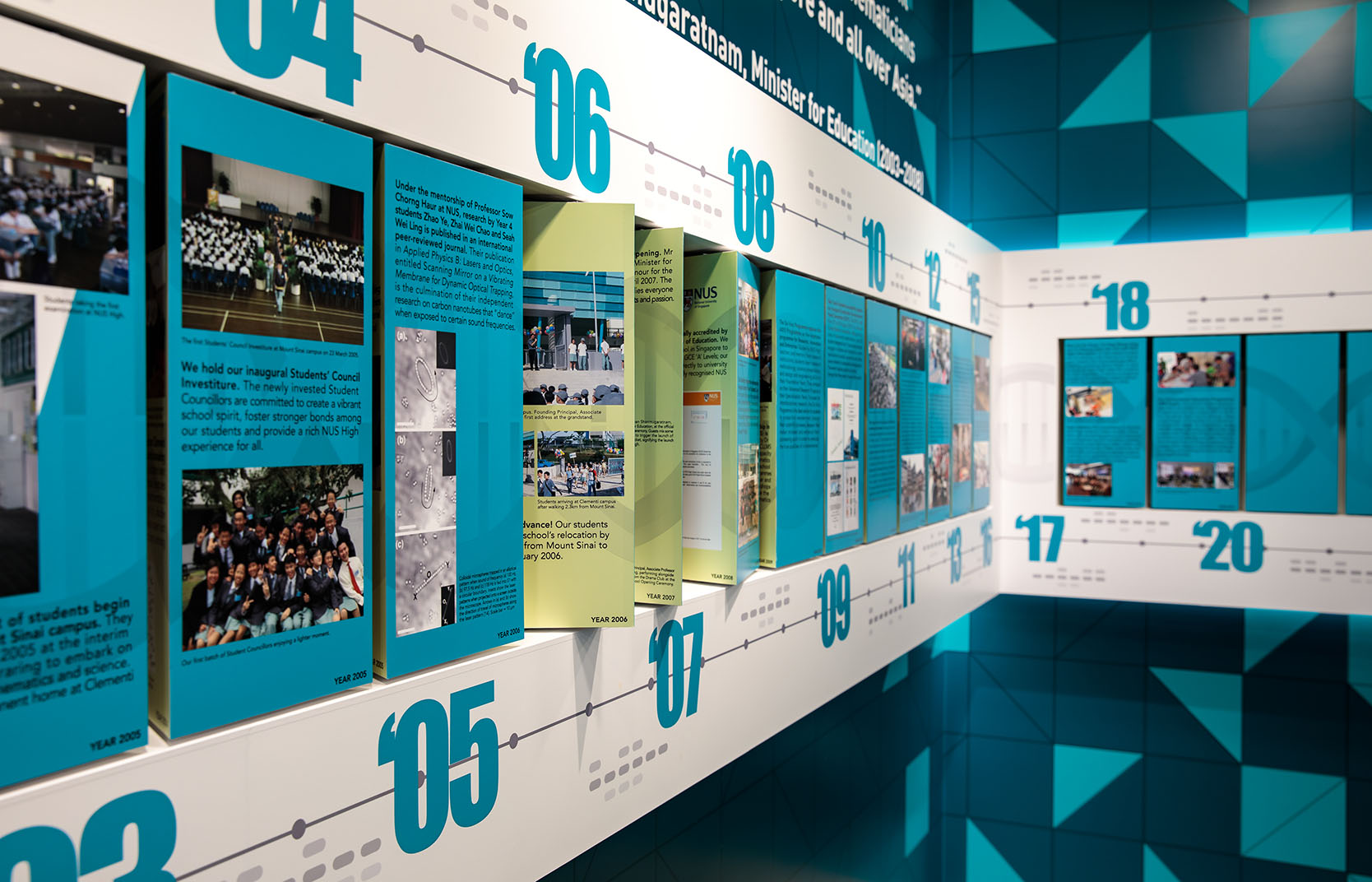
Country
Singapore
Type
Interior Design
Industry
Education
Year
2021
Size
1,200sqm
