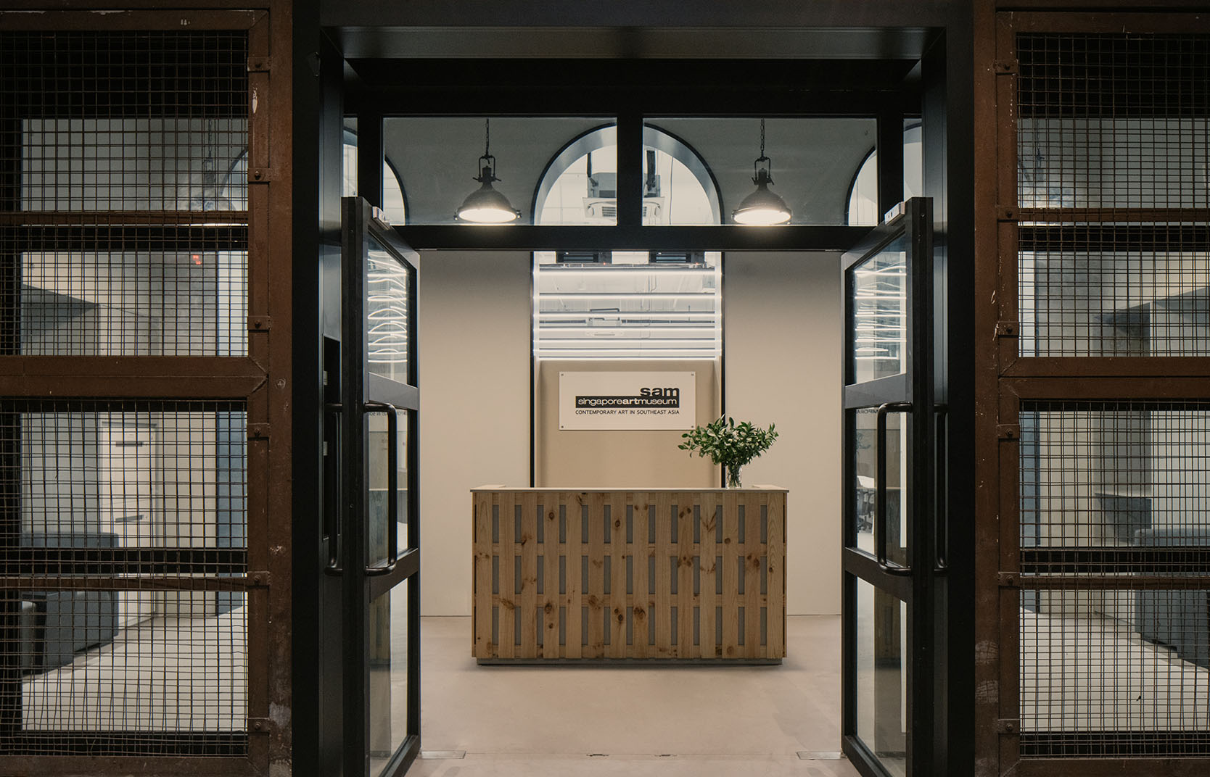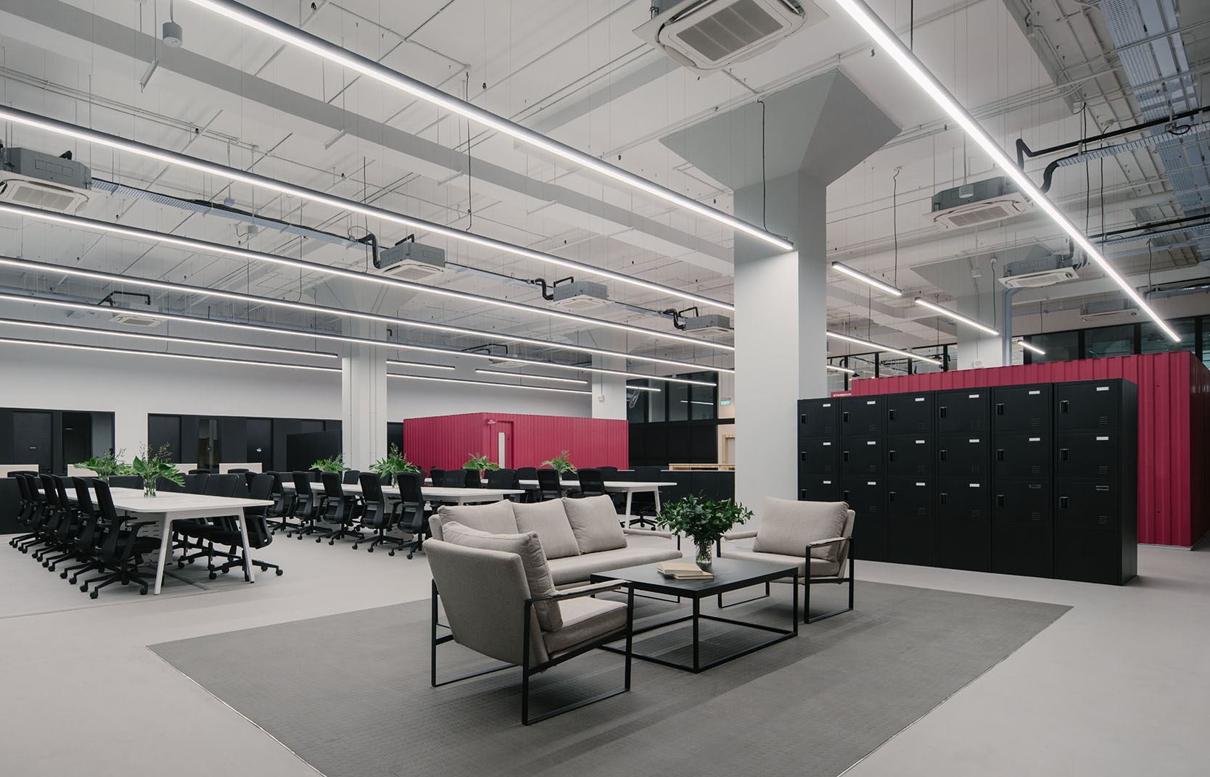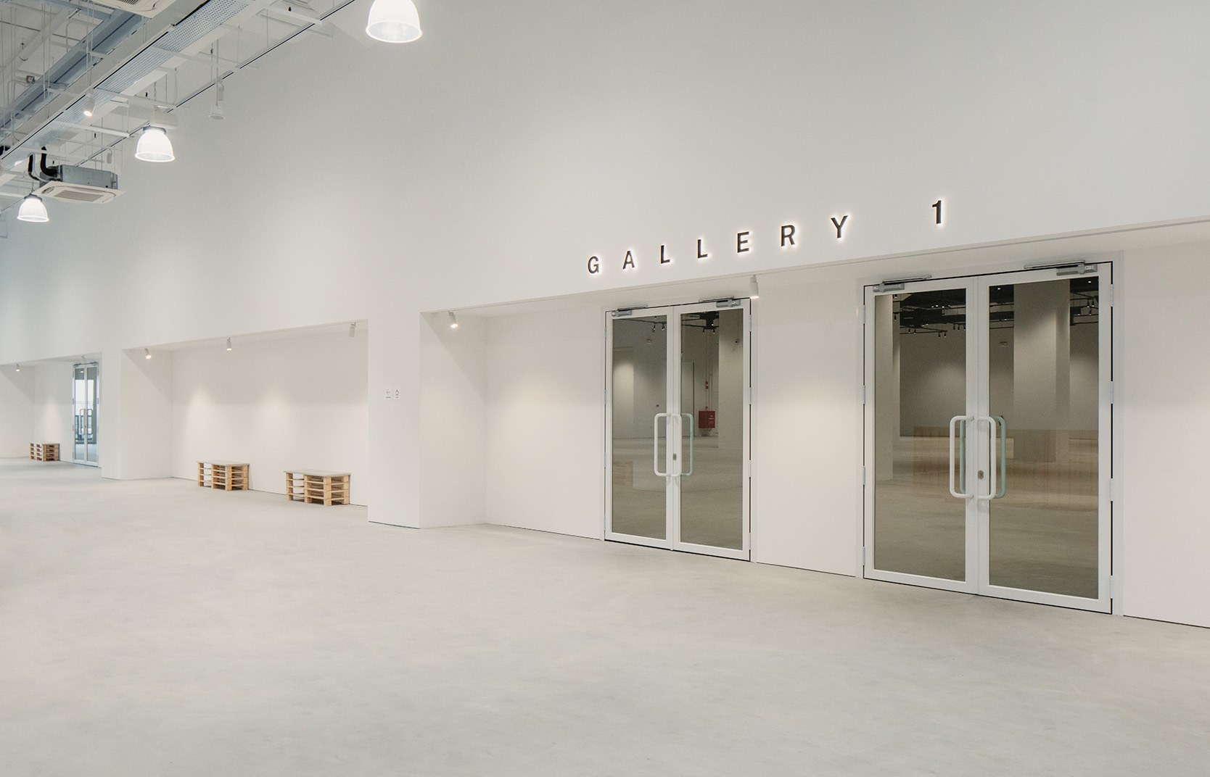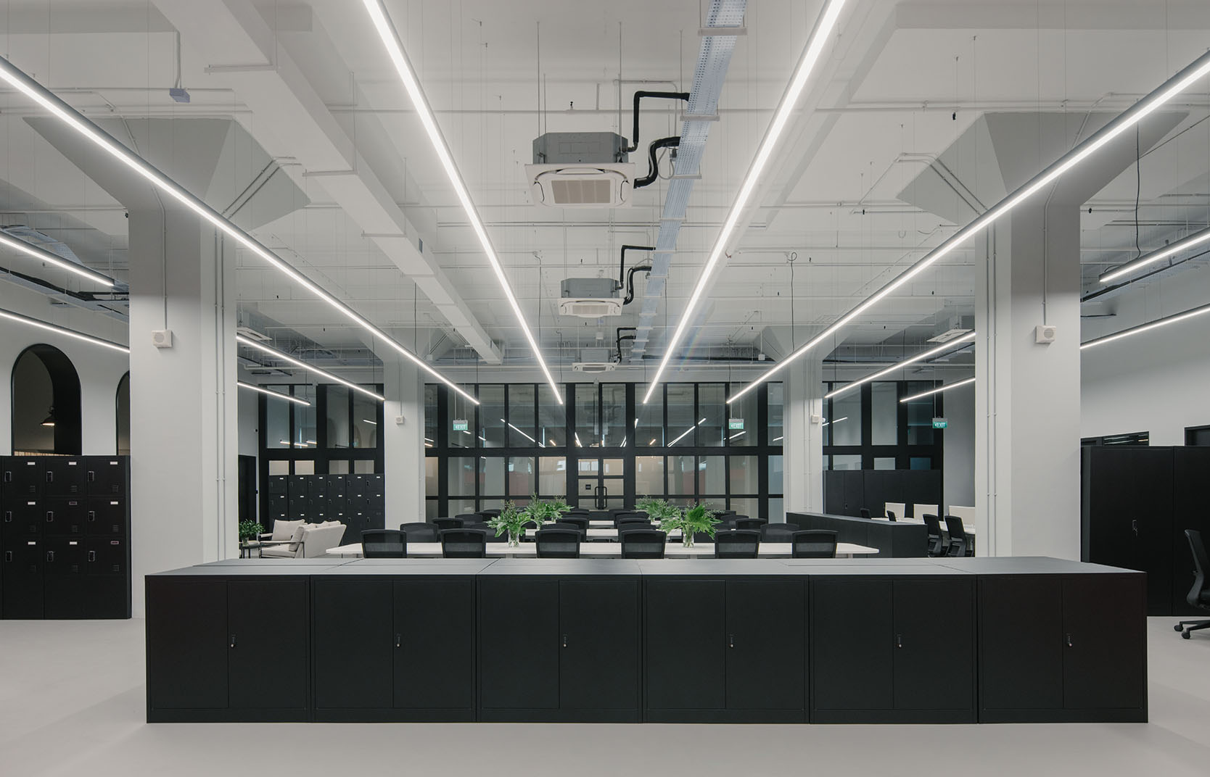Project
SAM Headquarters Office and Gallery Space
Client
Singapore Art Museum
"Symbolic container pieces were strategically incorporated within the central workspace, serving as a poignant reminder of the site's industrial legacy."




The newly furbished Singapore Art Museum (SAM) is in line with the National Arts Council’s initiative to establish an arts cluster in the Tanjong Pagar Distripark vicinity. Spanning two floors and covering 3,200sqm, the design of level one pays homage to the old SAM building at Bras Basah. The galleries boast humidity-controlled systems for optimal artwork display and storage, while the café offers a scenic port view and serves as a visitor lounge.
On level three, echoing the museum's aesthetic, furniture elements inspired by rustic warehouse and storage pallets were seamlessly integrated into the office space. To evoke the port ambiance, symbolic container pieces were strategically incorporated within the central workspace, serving as a poignant reminder of the site's industrial legacy.
This collaborative endeavour involved partnerships with farm.sg and AE Models.
Image courtesy of farm.sg
Country
Singapore
Type
Interior Design
Industry
Museum
Year
2022
Size
3,200sqm
